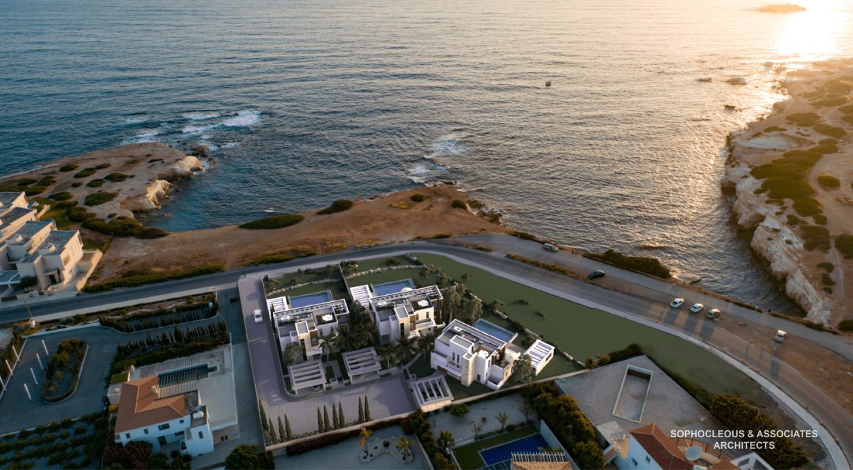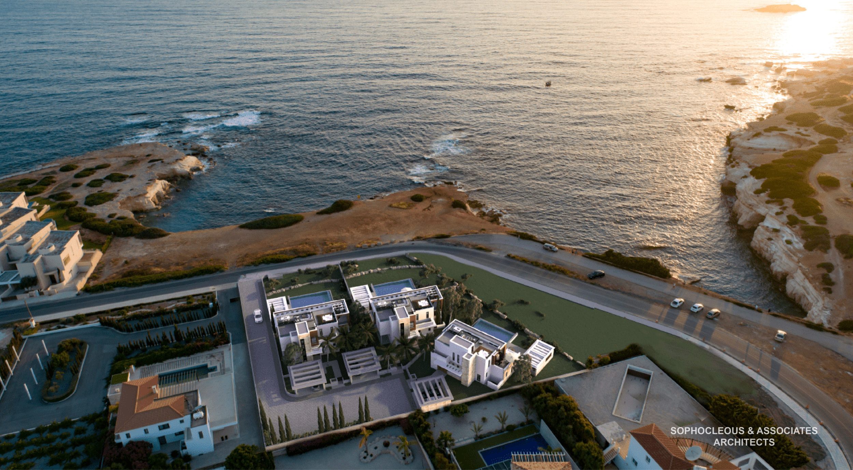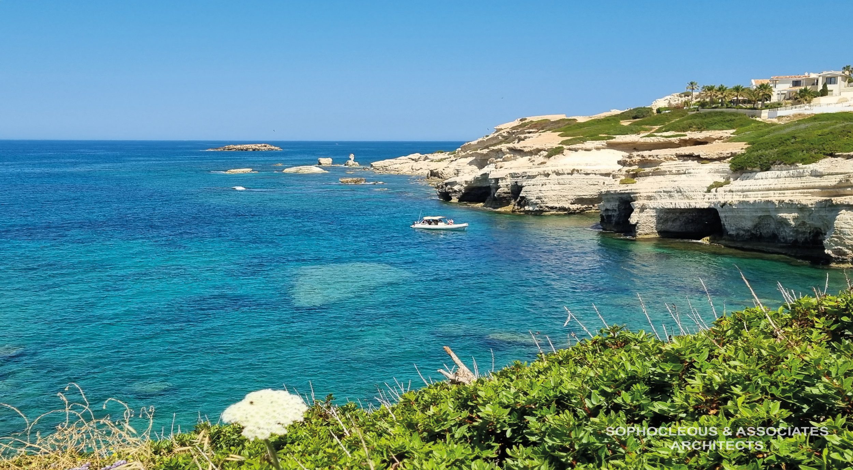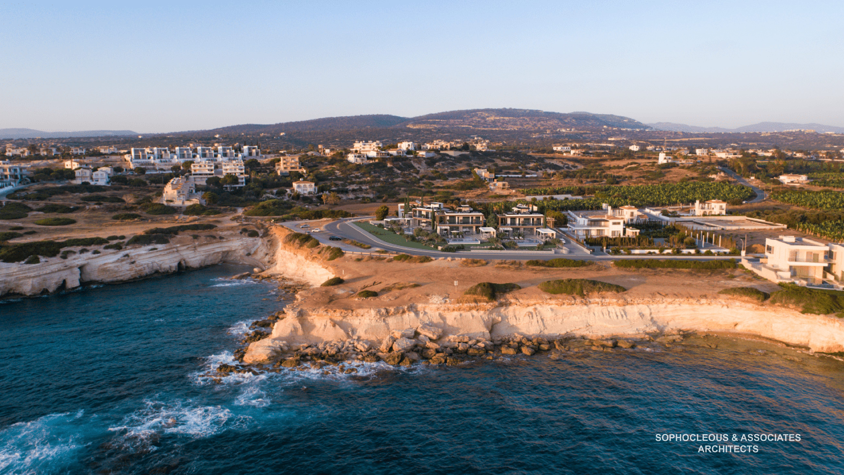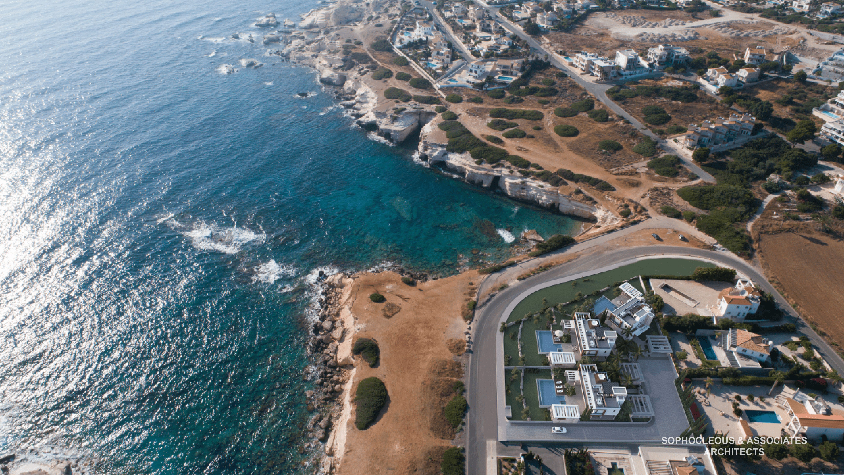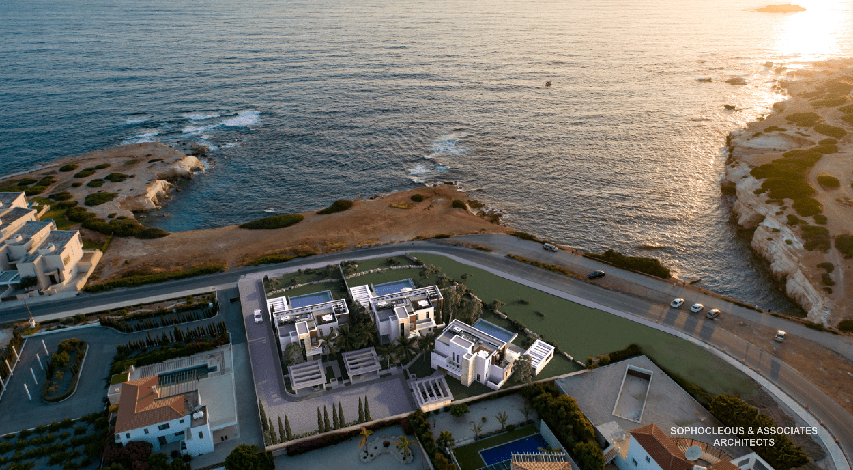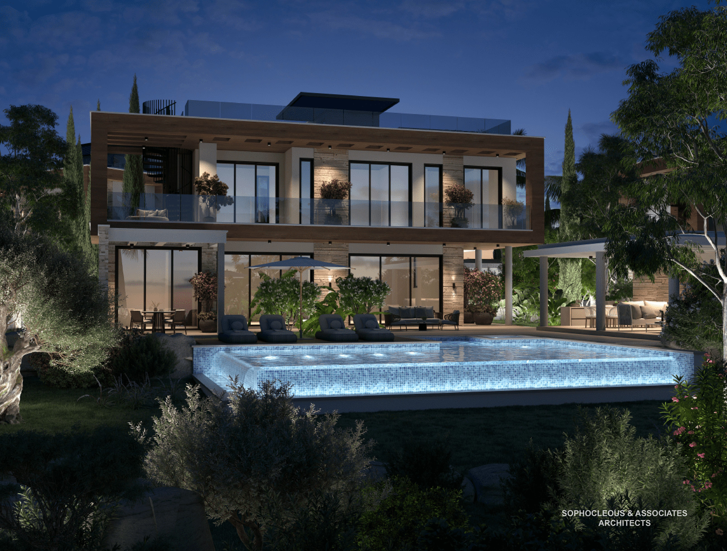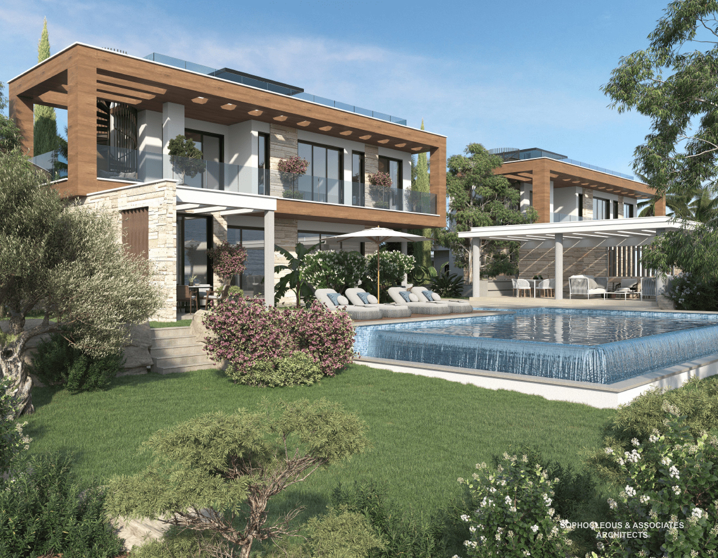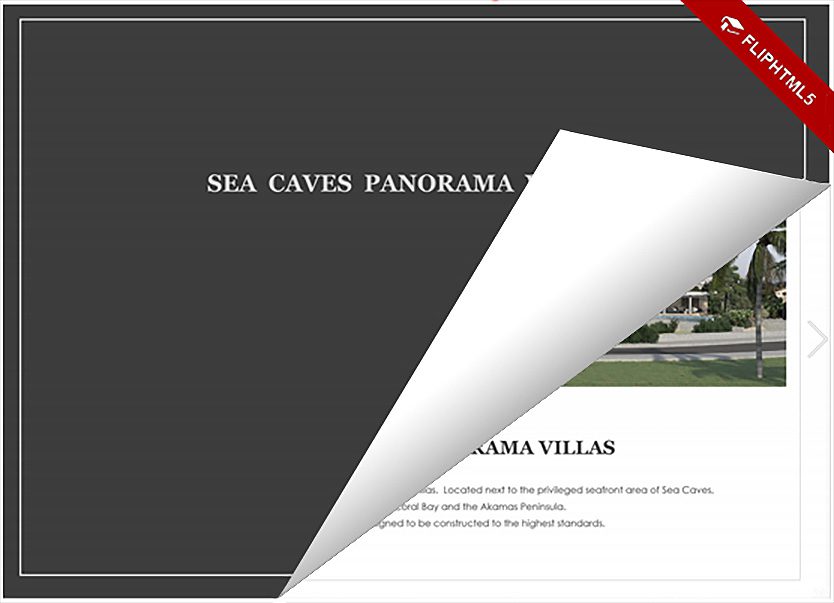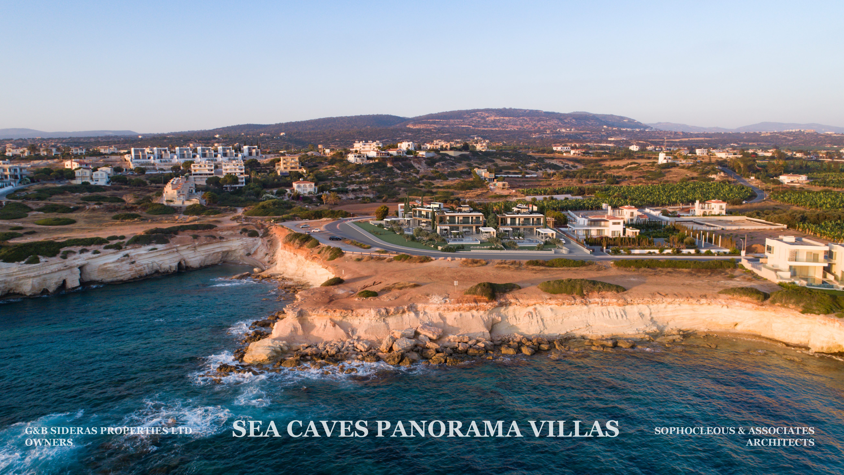SEA CAVES panoramaVillas
Located 30 meters from the shore, this wonderful location is one of the few natural wonders remaining in the Mediterranean.
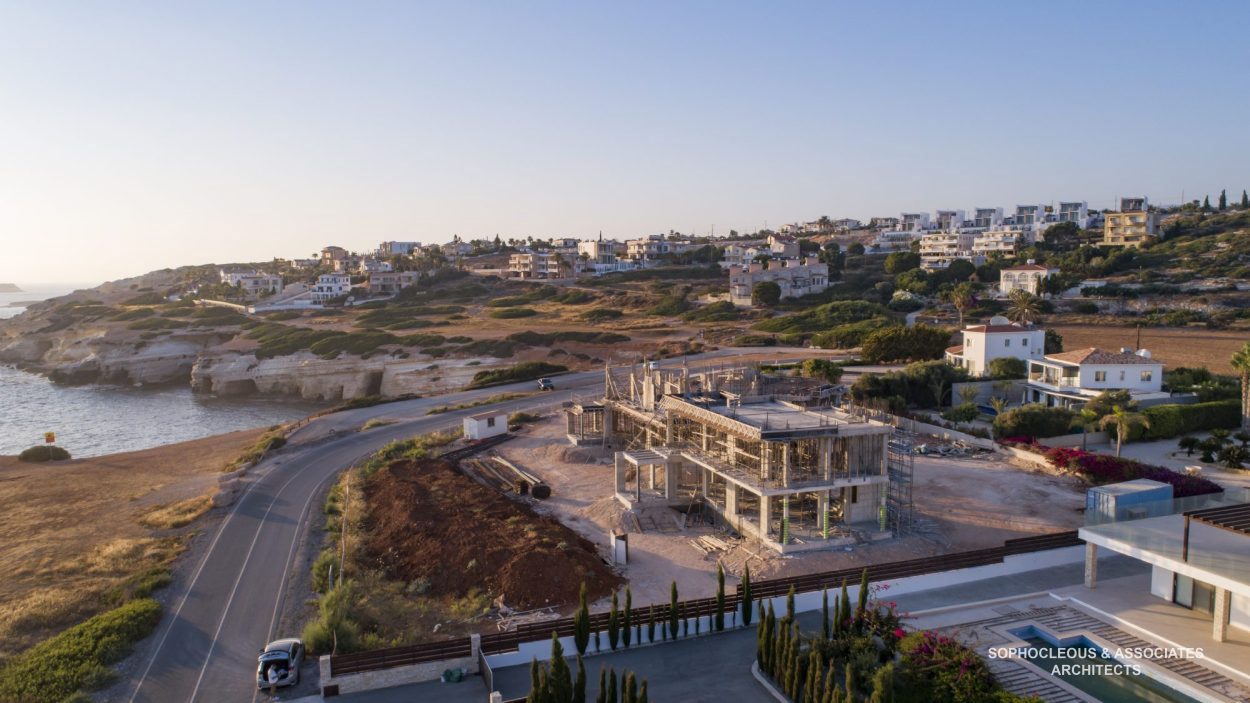
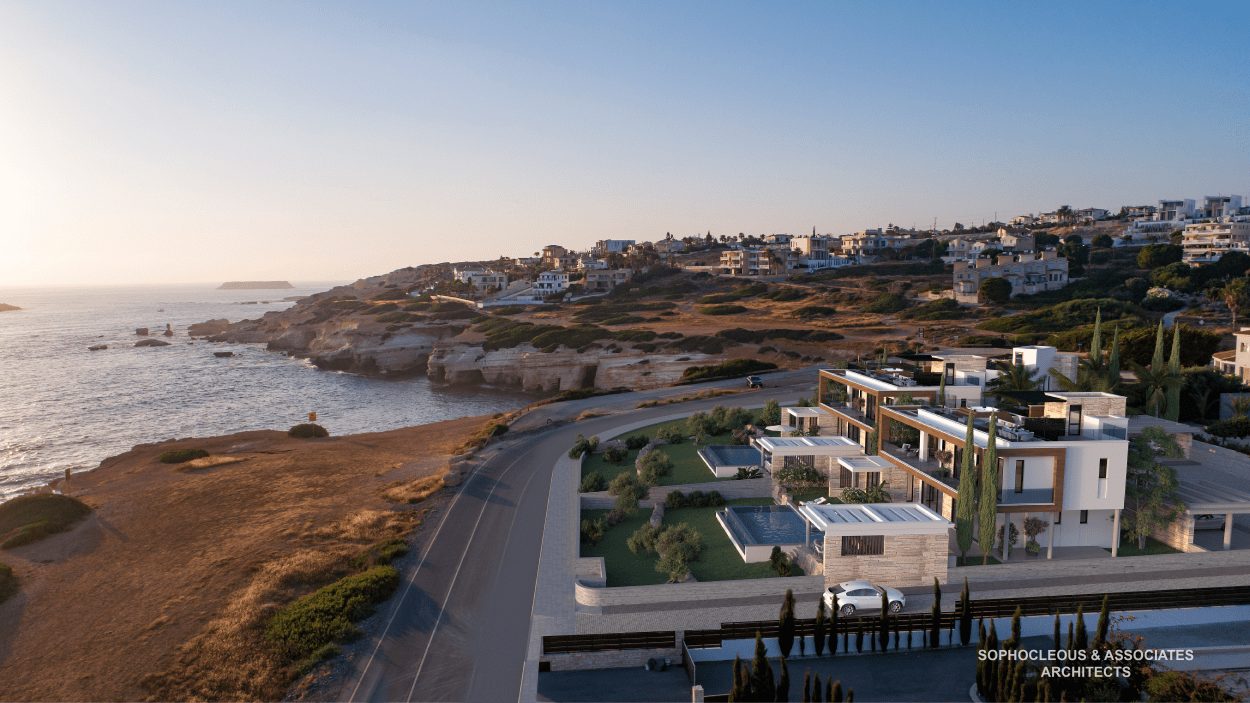
Prestige, luxury villas.
The project consists of three luxury five bedroom villas. Located next to the privileged seafront area of Sea Caves, adjacent to Coral Bay and the Akamas Peninsula. The villas are designed to be constructed to the highest standards.
Lower level facilities
Cinema
A private, 27 sq.m.cinema room, fitted with sound absorbent walls and flooring.
Utility
A special utility room fitted with all the services required for the proper functioning of the residence, while keeping the hassle away from the everyday living spaces.
Sauna
Relax in the comfort of your own sauna. The aspen wood panels and benches, combined with a powerful 12 kW heater and all necessary accessories comes standard in all three houses.
Studio
This 20 sq.m. studio with natural sunlight can serve multiple functions such as in-house staff accommodation, guest room, game room, and many more.
Ground Floor Facilities
Swimming Pool
Enjoy the sunset over the water’s edge in the residence’s mosaic-clad infinity edge swimming pool.
Living & Dining Room
The open-plan design, combined with large glass sliding doors provides a comfortable and airy feeling, fitting in to the wonderful mild weather of the location.
BBQ & Dine Table
A specially formed area on the ground floor terrace, perfect for barbecuing with family, friends or just for fun.
Ground floor Bedroom
A bedroom which provides accessible accommodation to residents or guests, with an impeccable view of the Mediterranean Sea.
First Floor Facilities
Bedrooms
Three front-facing bedrooms, all with access to the covered veranda. The bedrooms are immersed with natural light from the large windows and have comfortably large dimensions. All bedrooms are fitted with individually controlled A/C for heating and cooling.
Bathrooms
Each bedroom has its own en-suite bathroom.
Veranda
The covered and uncovered verandas in the front of the house provide great view to the bedrooms and optional exterior access to the roof terrace.
Lift
Modern car design that uses indirect LED lighting, creating a sensation of space and depth, and stressing the textures of the materials used. This new generation lift provides smooth car operation and its variable frequency system guarantees starts and stops that are hardly noticeable.
Roof Terrace Facilities
Roof Terrace
On the roof, the amazing view is complemented with enough space for a bar, sun lounge and jacuzzi.
Jacuzzi
Whether spending time with family, relaxing after a long day, or finding pain relief, the hot tub on the roof will definitely provide it.
General Plan

FIRST FLOOR

ROOF TERRACE
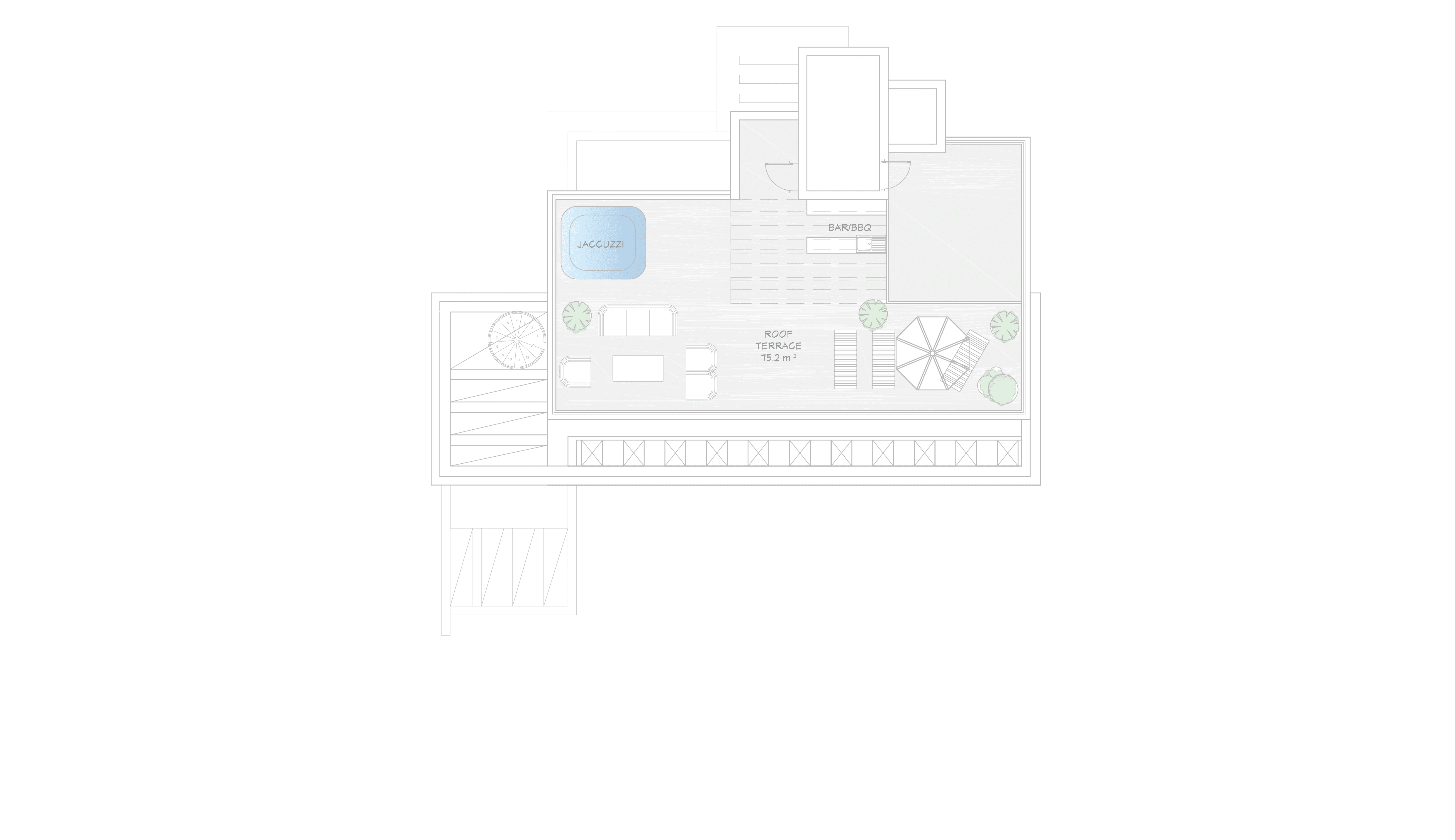
House A
A new way to live.
Five-bedroom villa equipped with infinity edge swimming pool, pool pavilion with sitting, dining and BBQ areas, panoramic roof patio, double garage, home cinema, private sauna, underfloor heating, VRV ventilation /air conditioning system, internal elevator, pressurized plumbing system, latest automation technology and high-quality materials.
HOUSE A - GROUND FLOOR
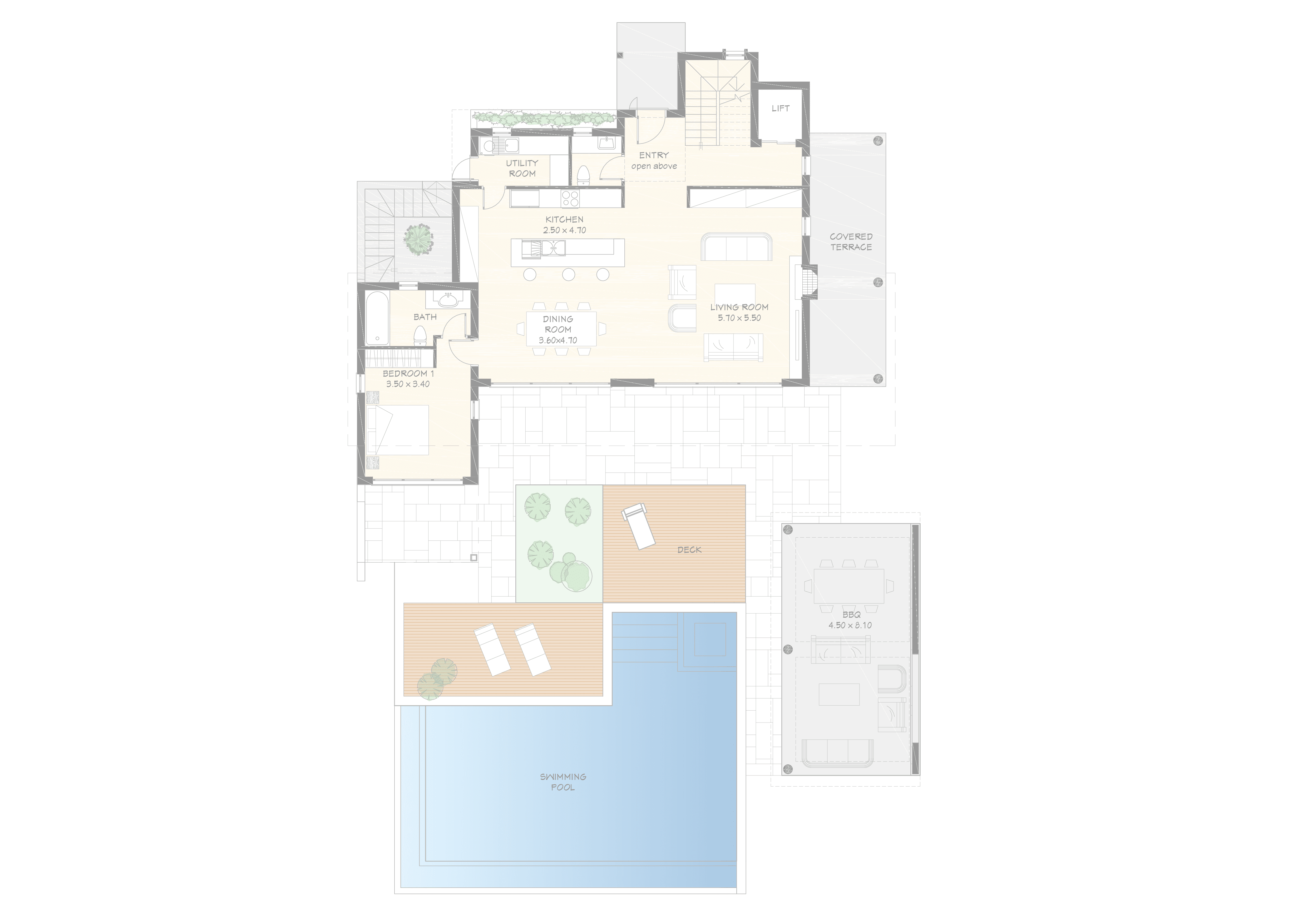
LOWER FLOOR
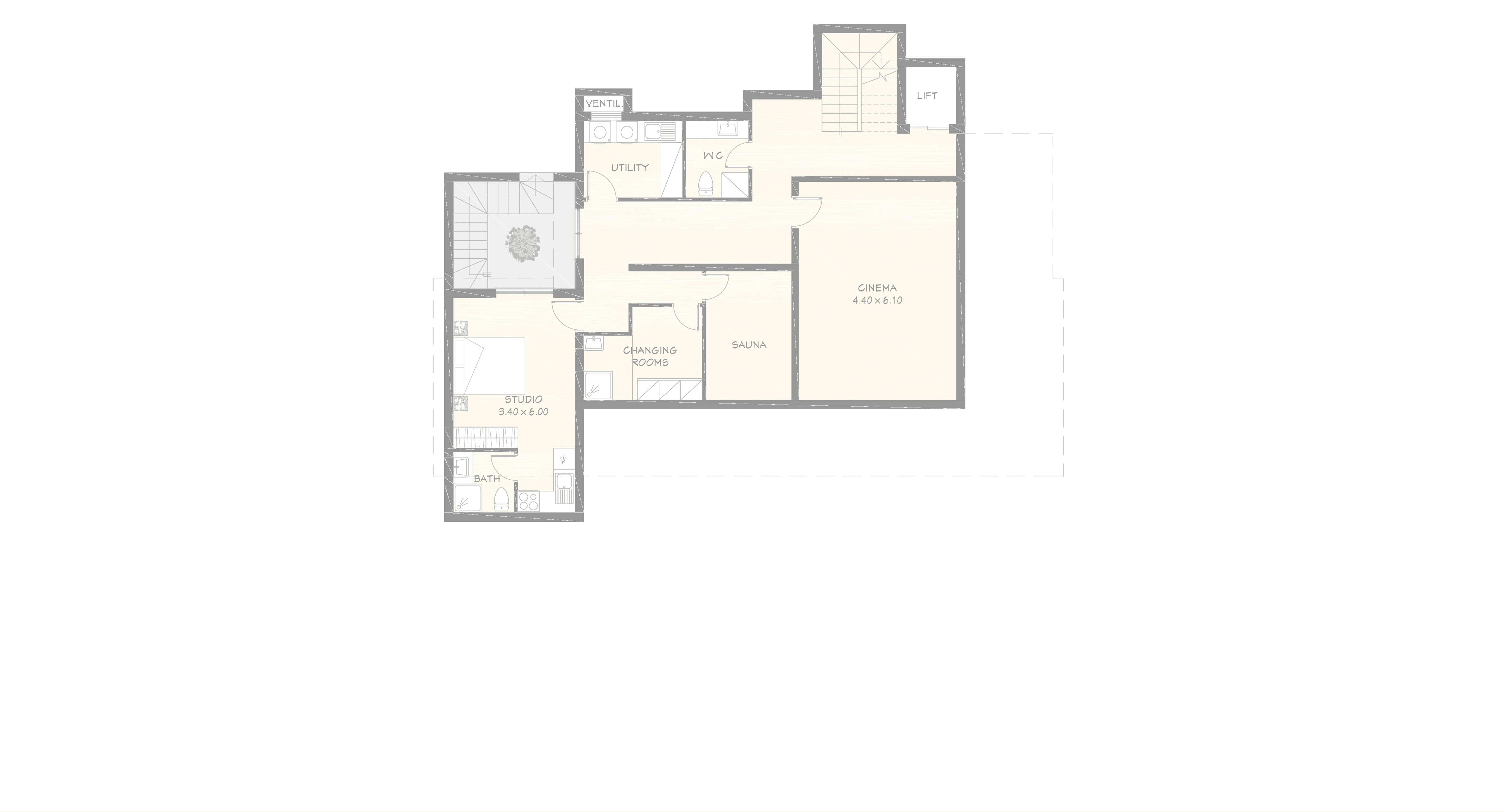
FIRST FLOOR
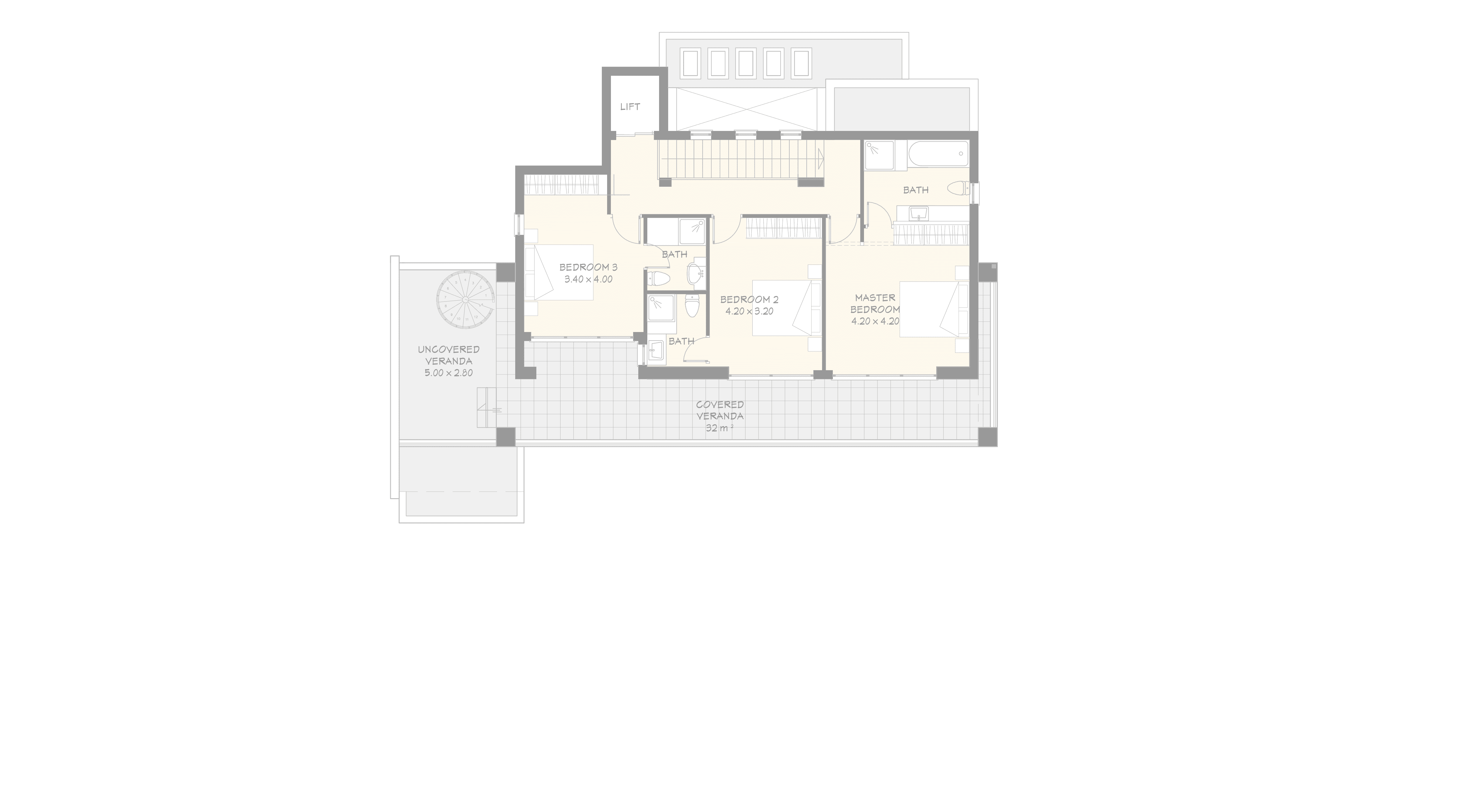
ROOF TERRACE
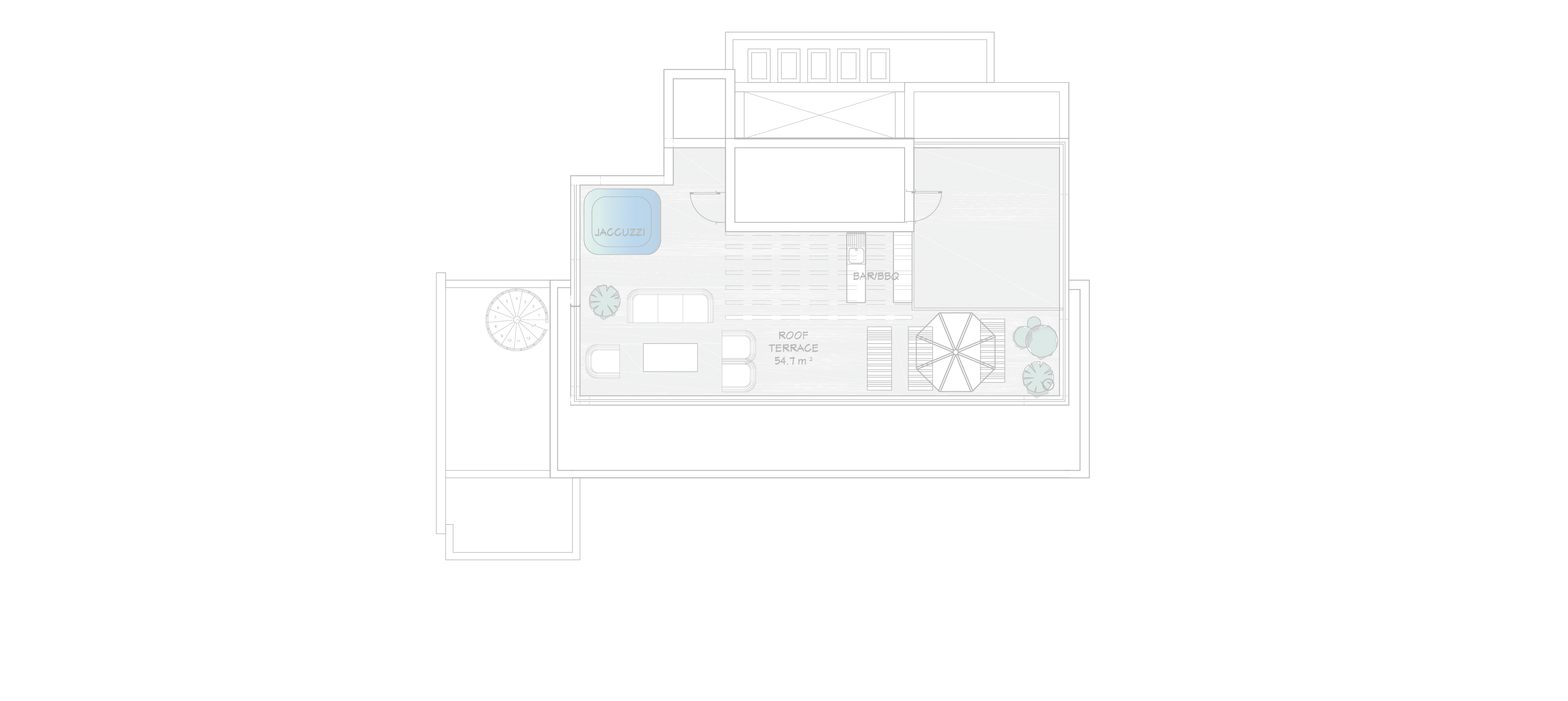
House B
Modern style of living
Five-bedroom villa equipped with infinity edge swimming pool, pool pavilion with sitting, dining and BBQ areas, panoramic roof patio, double garage, home cinema, private sauna, underfloor heating, VRV ventilation /air conditioning system, internal elevator, pressurized plumbing system, latest automation technology and high-quality materials.
HOUSE B - GROUND FLOOR
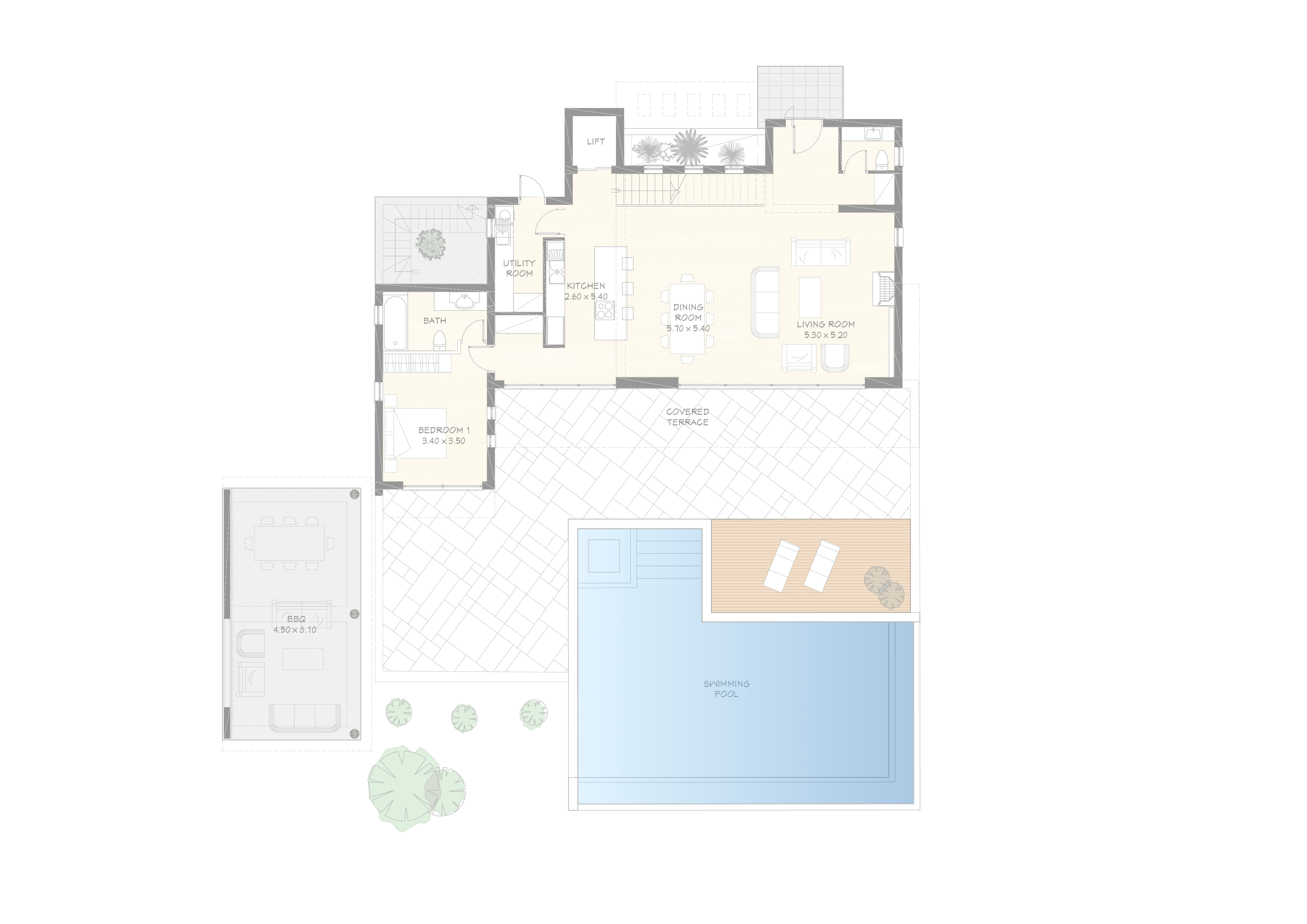
LOWER FLOOR
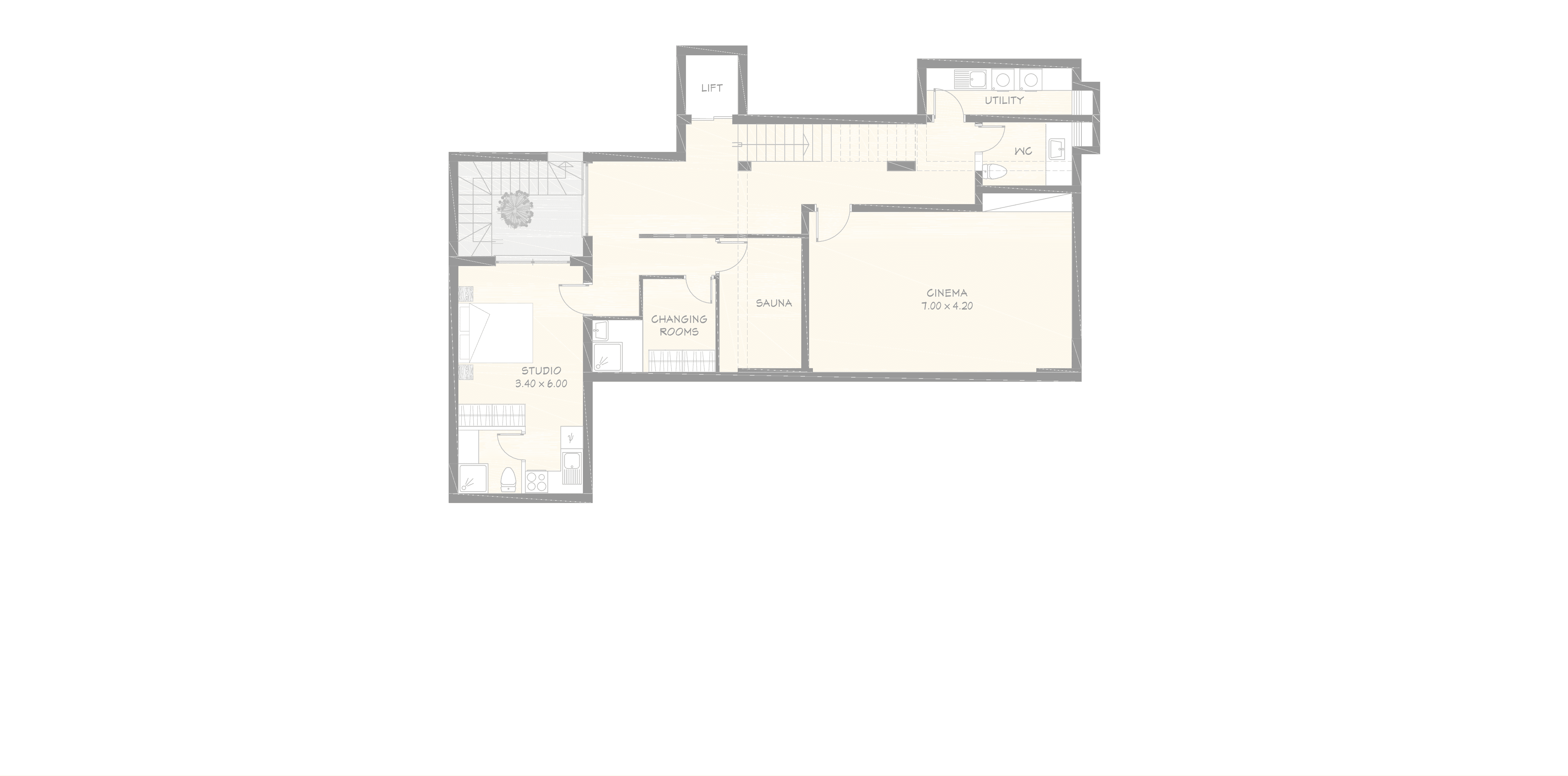
3 Minutes
Shopping Mall
3 Minutes
Downtown
3 Minutes
Medical Center
3 Minutes
College / School
10+
Years of experience.
726
Average Monthly Payment.
2.8m
Square Feet Built.
5. Example
Floor Plan.
Years of experience. Urban design draws together the many strands of place-making, environmental stewardship.
Square Footage
1800
Bedrooms
5 Units
Bathrooms
5 Units
Apartment Unit
8732
Price
£230990

Since the 1980s, as the complexity of buildings began to increase, the field of architecture became multi-disciplinary with specializations.
- 2000 Square Feet
- Laundry Facility
- Basketball Court
- Residential
- Construction
- Landspaces
- Professional Gym
- Laundry Facility
- Basketball Court
6. Facilities
Total Apartment Units
371
6. Location
Project Details.
Years of experience. Urban design draws together the many strands of place-making, environmental stewardship.
Total Unit Number
18023
Total Land Area
238900 Sq Feet
Swimming Pool
Available
Bathrooms
1800
Bedrooms
23+
Total Unit Number
1800
Bathrooms
1800
Total Unit Number
1800
Bathrooms
30+
Swimming Pool
Available
Bedrooms
1800
Bathrooms
1800
Downtown
Center of the City
8 minutes
College / School
Education
3 minutes
Medical Center
Hospital
3 minutes
Mall of America
Shopping Mall
3 minutes
Brooklyn Underground
Subway
2 minutes
7. Location
Visit
290 Maryam Springs 260,
Courbevoie, Paris, France
Call
+1 122 256 7890
Visit
290 Maryam Springs 260,
Courbevoie, Paris, France
Call
+1 122 256 7890
Visit
290 Maryam Springs 260,
Courbevoie, Paris, France
Call
+1 122 256 7890


